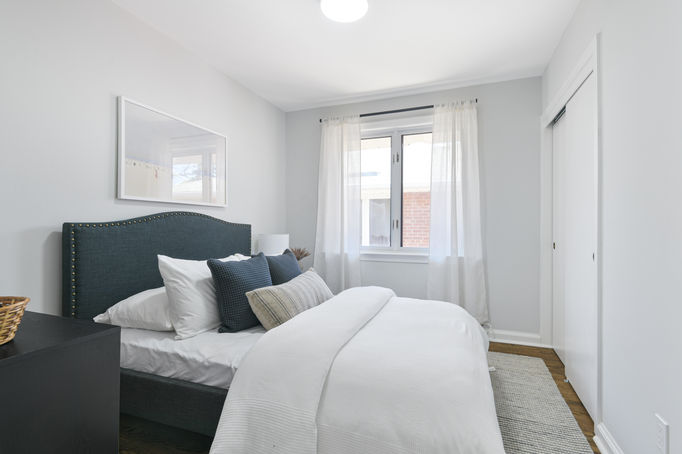
16 KENEWEN CRT
TORONTO



Features
3+1 Bedrooms
2 Bath
Backyard
(An entertainers dream!)
Finished Basement
Upgraded
A Thoughtfully Updated Home Tucked Into a Quiet Cul-de-Sac
Welcome to 16 Kenewen Court, a quietly refined three-bedroom home nestled on a peaceful cul-de-sac in one of the area’s most family-friendly enclaves. Both warm and contemporary, the residence offers a rare blend of comfort, style, and practical sophistication—ideal for growing families, retirees, or anyone drawn to a calmer pace of life without sacrificing convenience.
Inside, a sun-drenched open-concept living and dining area greets you with an airy sense of ease, equally suited for quiet evenings or effortless entertaining. Hardwood floors add warmth underfoot, while smart-home features— including a Nest thermostat and Alexa-integrated lighting bring modern utility to everyday living.
The main-floor bathroom has been fully reimagined with magazine-worthy finishes: elegant tilework, premium fixtures, and a custom glass shower lend a touch of spa-like luxury. Downstairs, the second bathroom and laundry room have been renovated to the same high standard, complementing the expansive lower-level layout, which includes a spacious family room, an oversized bedroom, a workshop, and impressively high ceilings.
Step outside and you’ll find a backyard transformed into a private resort-style haven. Meticulously landscaped with over $150,000 in enhancements, this outdoor sanctuary includes a custom putting green with low-maintenance artificial grass, a large deck ideal for summer barbecues, a hot tub for year-round relaxation, and a variety of seating areas designed for gathering with family and friends. Whether hosting a crowd or enjoying a quiet morning coffee, the space offers versatility and beauty in equal measure. A must see!
Set in a neighbourhood beloved for its mature trees and community spirit, 16 Kenewen Court is moments from top-rated schools, parks, shopping, and daily essentials. With trails and green spaces nearby, it’s a location that speaks to nature lovers and city dwellers alike.
More than just a house, this is a home designed to be lived in and loved for years to come.

The Neighbourhood
Nestled along the East Don River Valley in Toronto’s east end, Victoria Village—affectionately known as “Sloane” by locals—blends mid-century charm with a strong sense of community. Originally farmland, the neighbourhood was transformed in the 1950s into a planned enclave of bungalows and split-level homes, many now offering views of the ravine and access to trails like the Charles Sauriol Conservation Area.
Family-friendly streets curve past parks, community gardens, and the Victoria Village Arena, while the upcoming Eglinton Crosstown LRT promises to enhance connectivity. Victoria Village is where Toronto’s natural beauty meets thoughtful planning—a quiet, leafy enclave that hums with life.
Caffeine Cafe
1.6 km, 4 min walk
East Don Trail
400 m, 6 min walk
Walmart
2.4 km, 6 min drive
Victoria Village PS
450 m, 6 min walk

PLAY
EAST DON RIVER
Tucked into one of Toronto’s most quietly captivating natural corridors, the East Don Trail offers a winding, tree-lined escape through the heart of the city’s east end. This nearly 5-kilometer stretch winds through a lush ravine corridor, weaving together pockets of forest, river crossings, and elevated boardwalks with views that feel far removed from city life. Linking Eglinton Avenue to the Don Valley network, the trail connects not just neighbourhoods, but people to a quieter, greener Toronto. Joggers, cyclists, and birdwatchers share the space with foxes and the occasional deer—gentle reminders that nature still has a foothold in the city’s sprawl. The East Don Trail isn’t just a route—it’s a retreat.
EXPLORE
SHOPS OF DON MILLS
In a city known for its towering malls and underground concourses, CF Shops at Don Mills offers a breath of fresh air—literally. Opened in 2009 on the site of the former Don Mills Centre, this open-air lifestyle complex reimagines retail as a walkable village, complete with cobblestone-style streets, a central square, and a 10-meter clock tower designed by artist Douglas Coupland .
Anchored by boutiques like Anthropologie and L.L. Bean, and culinary destinations such as Eataly and McEwan Fine Foods, the centre blends upscale shopping with casual charm. A Cineplex VIP cinema and seasonal events in the town square add to its appeal as both a shopping hub and community gathering place.
More than a mall, Shops at Don Mills is an invitation to slow down, sip an espresso on a patio, and enjoy the city at street level.


THE FUTURE
GOLDEN MILE PROPOSAL
Toronto’s Golden Mile is set for a major transformation into a vibrant, mixed-use community, anchored by the new Eglinton Crosstown LRT. The plan includes thousands of new residential units, upgraded public spaces, retail, and job opportunities—turning what was once a strip of big-box stores into a walkable, transit-friendly neighbourhood.
Why it matters if you own property nearby:
-
Property values are expected to rise with new infrastructure and amenities
-
Increased demand for housing and commercial space
-
Improved transit access enhances livability and investment appeal
In short, it’s a long-term win for real estate owners positioned near this evolving urban hub.

























